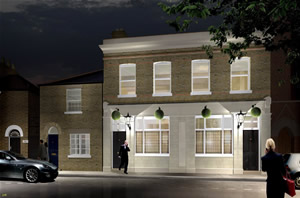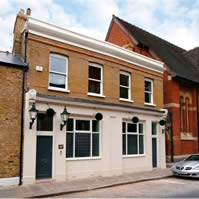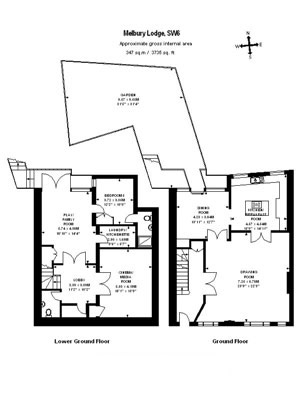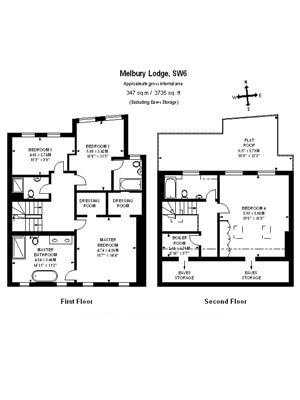
Past Projects
| Melbury Lodge | |
|
|
Melbury Lodge |
|
The Conversion of a former public house – at almost 3750 square feet, Melbury Lodge will be one of the largest family houses in Fulham. The completed house will comprise over 4 floors: Ground Floor
Lower Ground Floor
First Floor
Second Floor
Outside
Click here for full specification Click here here to see the sales brochure
The Pembridge Group for themselves, their employees and their representatives hereby all give notice that the description and specifications are given in good faith but without warranty or guarantee and should not be relied upon as being statements of fact or as constituting any part of an offer or contract. Prospective purchasers must satisfy themselves fully by inspection or otherwise as to the accuracy thereof. |
|
| 4 St Dionis Road | |
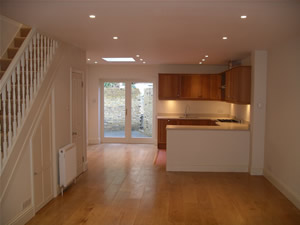 |
4 St Dionis Road, |
|
|
| Lansdowne House | |
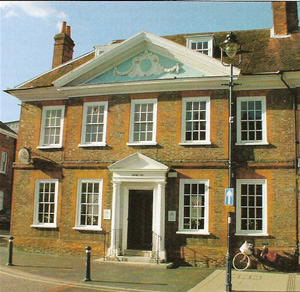 |
High Street, |
|
|
| Langthorne Street | |
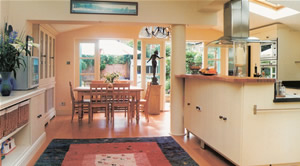 |
Langthorne
Street, |
The complete refurbishment together with rear and side extensions and a loft conversion to create a contemporary family home of 2000 sq ft in Fulham’s Bishops Park. Accommodation comprises:
|
|
| Finlay Street | |
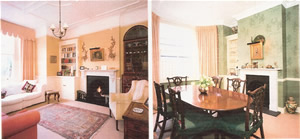 |
Finlay
Street, |
Accommodation comprises:
|
|
| Hurlingham Road | ||
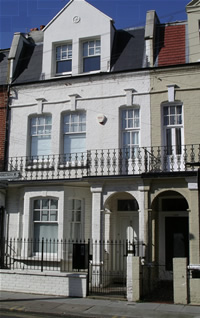 |
Hurlingham
Road |
|
Accommodation comprises:
|
||
| Lilyville Road | ||
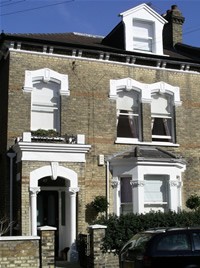 |
Lilyville
Road |
|
|
||
| Winchendon Road | ||
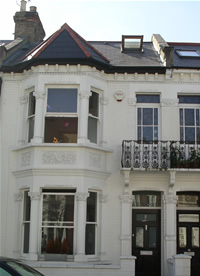 |
Winchendon
Road |
|
|
||
| Rostrevor Road | ||
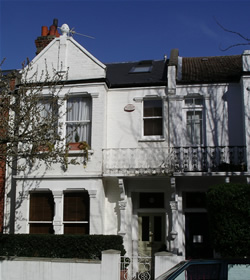 |
Rostrevor
Road |
|
|
||
| Radipole Road | ||
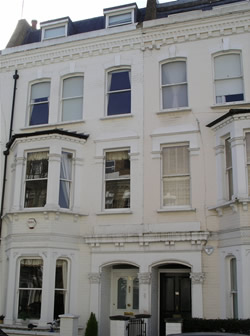 |
Radipole
Road |
|
|
||
| Felden Street | ||
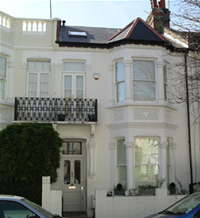 |
Felden
Street |
|
|
||
| Radipole Road | ||
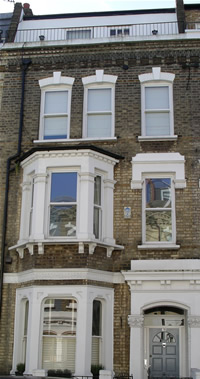 |
Radipole
Road |
|
|
||
Knivet Road |
|
|
|
Living Room, Dining area, Kitchen, Bedroom with en-suite Bathroom and large landscaped garden. SOLD
|
|
| Gilstead Road | |
|
|
|
|
