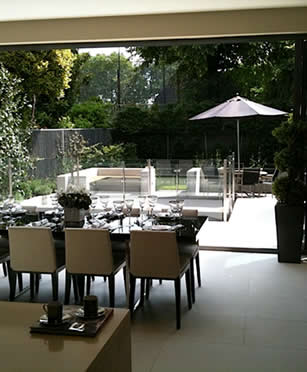
Specification
| Napier Avenue, Hulingham, Fulham | |
|
|
|
|
SpecificationComfort CoolingFull Air Conditioning System to all Living Areas and Bedrooms providing cooling in summer and heating in winter Home Entertainment & Audio-Visual SystemA fully integrated Connect4, entertainment on demand, TV and Audio system has been installed into the property. The living areas, Family/media room and master bedroom suite all have the system fully installed with the cabling infrastructure in place to extend the system into the remaining bedrooms. The Family/media room has a 53" Samsung TV with full cinema surround sound system. The Audio-Visual system has been designed and installed by Beyond The Invisible Ltd. Internet & TelephoneCat 5e cabling for high speed Broadband computer network. Telephone links to all living rooms and bedrooms. Security & Video EntryFully installed security system with sensors to all main areas, panic button in Master suite. A colour video entry system has been installed – includes intercom system through the house phone system. Mains Smoke detectors on all floors Lighting ControlA Clipsal lighting control system has been installed to all rooms in the property giving total control. Lighting has been designed by Light IQ Ltd. Kitchen
Bathrooms
Laundry RoomFitted units with worktop and single bowl sink. Space for Washing machine and separate tumble dryer. Floor Coverings
Doors and WindowsInternal Doors on Ground and First Floors are oversized bespoke Panel doors in solid Walnut. On Lower Ground and Second Floors the Internal doors are oversized bespoke panel and painted. All windows are new double glazed timber sash windows fitted with Low E glass and trickle vents. Rear GardenDesigned by Transform Landscapes.
The Pembridge Group for themselves, their employees and their representatives hereby all give notice that the description and specifications are given in good faith but without warranty or guarantee and should not be relied upon as being statements of fact or as constituting any part of an offer or contract. Prospective purchasers must satisfy themselves fully by inspection or otherwise as to the accuracy thereof. |
|

